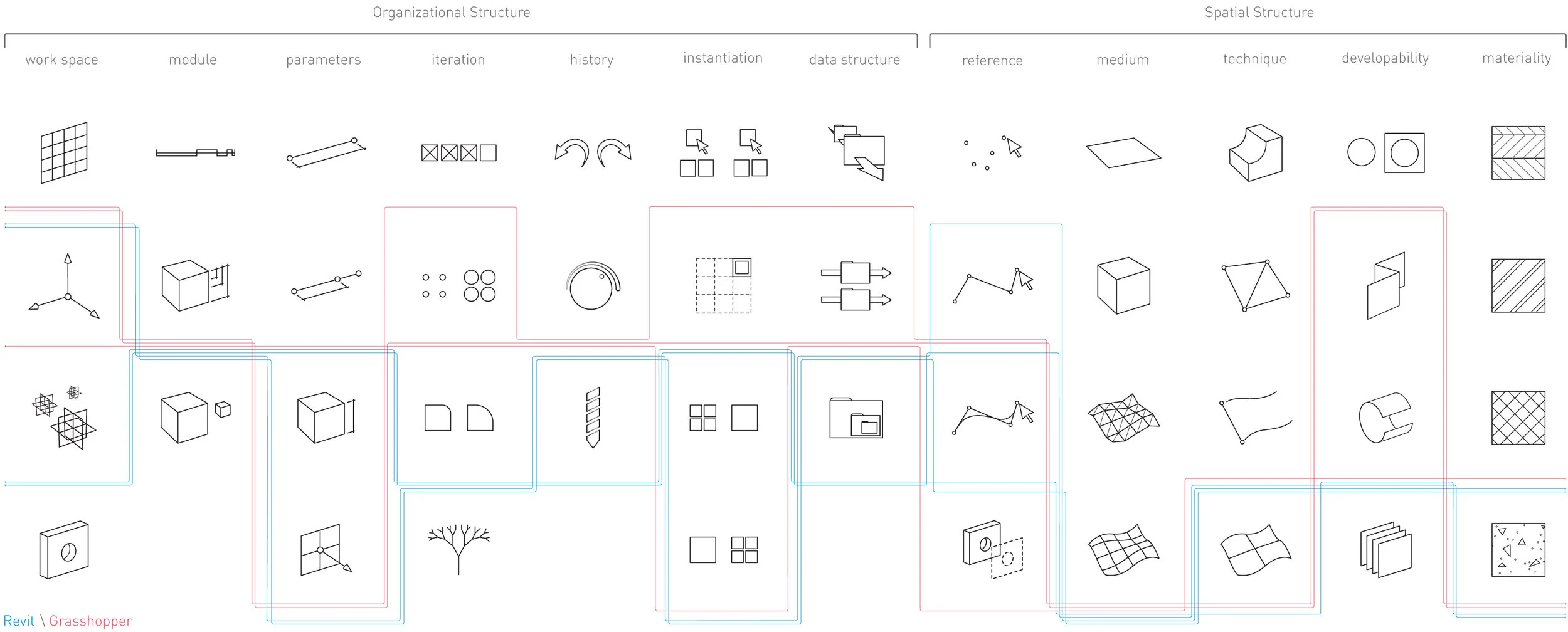Project Profile:
Role: M. Arch. Graduate Thesis
Tools: Rhino, Grasshopper, Revit, Illustrator, Photoshop, Premiere Pro
Challenge: Objective Comparison of Parametric & BIM (Building Information Modeling) Toolsets
Project Scope:
BIM architectural programs like Revit are most commonly used as flexible design collaboration, communication, and documentation tools, but they are also capable parametric modelers. This thesis study compares and contrasts the parametric modeling capabilities and workflows of the Revit conceptual massing environment and Grasshopper for Rhino. The work was undertaken in 2011 before Dynamo, a Revit dedicated visual scripting environment comparable to Grasshopper for Rhino was developed. To objectively compare the two tool sets, they are each used to construct a parametric conceptual mass model of two historical case-study projects. The American Cement Building, which features standardized sculptural X-shaped façade components, is selected due to its close alignment to BIM component-based design values. Eladio Dieste’s Church of Christ the Worker, which features sculptural sinusoidal brick walls and ceiling is selected due to its close alignment to the embodied mathematics inherent in visually-scripted parametric design. Time-lapse videos capture the creation of these parametric mass models, and the design workflows utilized are represented on a category-based icon-chart.
Project Attribution:
All thesis work including analysis, design, modeling, documentation and renders by Matt Flamm under direction of Thesis Adviser Prof. Kevin Klinger at Ball State University College of Architecture and Planning. Diagrams featured in Briscoe, Danelle. Beyond Bim: Architecture Information Modeling. Routledge. 2016. created for and the property of Danelle Briscoe. Legal
Case Study 1:
Eladio Dieste’s Church of Christ the Worker is used as a design case-study and modeled in Revit and Grasshopper for Rhino. Both programs approach the modeling task similarly, by first defining a parametrically-driven sinusoidal wall wireframe, creating surfaces from the wireframe, and then thickening the surfaces. Grasshopper excels at this task because the visual scripting environment makes it easy to parameterize mathematical and geometric relationships like number of sinusoidal bays. Grasshopper was also able to generate a fairly convincing sinusoidal roof due to access to more specific 3D modeling tools such as the ‘sweep-2 rail’ command in Rhino. Revit does an admirable job overall but struggles to be flexible enough to describe the geometry of this case study with full accuracy. For instance, the number of wall bays cannot be parametrically adjusted in this study because the point nodes that drive the wavy top wall line are placed and parameterized manually. Now that Dynamo for Revit is fully developed, this task would look indistinguishable in either program, but by limiting the scope of the case-study to just the use of the Conceptual Mass Environment, Revit struggles somewhat with top-down parametric modeling capability compared to Grasshopper.
Case Study 2:
The American Cement Building’s X-component is used as a design case-study and modeled in Revit and Grasshopper for Rhino. Both programs approach the modeling task similarly, by first defining a parametrically-driven module, and then arraying that module across a grid. Revit handles this task surprisingly adeptly with the custom curtain-panel-pattern-based family. It takes multiple tries, but creating a parameterized wireframe to create solid from and mirror over the horizontal axis is fairly approachable. Grasshopper also proves capable of generating a resilient, parameter-driven 3D wireframe of the X-component, but the complexity of the script needed to describe the geometry quickly becomes arduous to craft and edit. The accuracy of geometric reproduction of the case study module in each modeling environment is limited only by the time and scrutiny applied. It is important to note that although Revit is usually thought of as favoring mass-standardization, applying the parameterized X-component to a custom curtain panel pattern-based grid with some grid transformations produces X-components that are serial differentiated. The grasshopper script could be adapted to achieve similar results, so there are no real functional differences in parametric modeling capably between the two programs for this case study.
Diagram for Briscoe, Danelle. Beyond Bim: Architecture Information Modeling. Routledge. 2016.
Summary:
Parametric modeling tools generally favor a top-down workflow, characterized by the deconstruction and rationalization of a whole into constituent, often custom, parts. Parts are then catalogued and manufactured before assembly. BIM tools generally favor a bottom-up work-flow, characterized by the construction of a whole from standardized parts. Parts are typically selected from a catalogue and sourced before assembly.
Although BIM and parametric tool sets approach design problems from opposite ends of the computational spectrum, their functional capacities for rapid design iteration as well as data-based manufacturing and bidding have gown to be indistinguishable in recent years.
While BIM tool sets tend to favor mass-standardization, and parametric tool sets generally favor mass-customization, these labels are more representative of conventions and values within the fields of architecture, engineering, and construction than any functional limitations of the tools themselves.
Diagram for Briscoe, Danelle. Beyond Bim: Architecture Information Modeling. Routledge. 2016.

