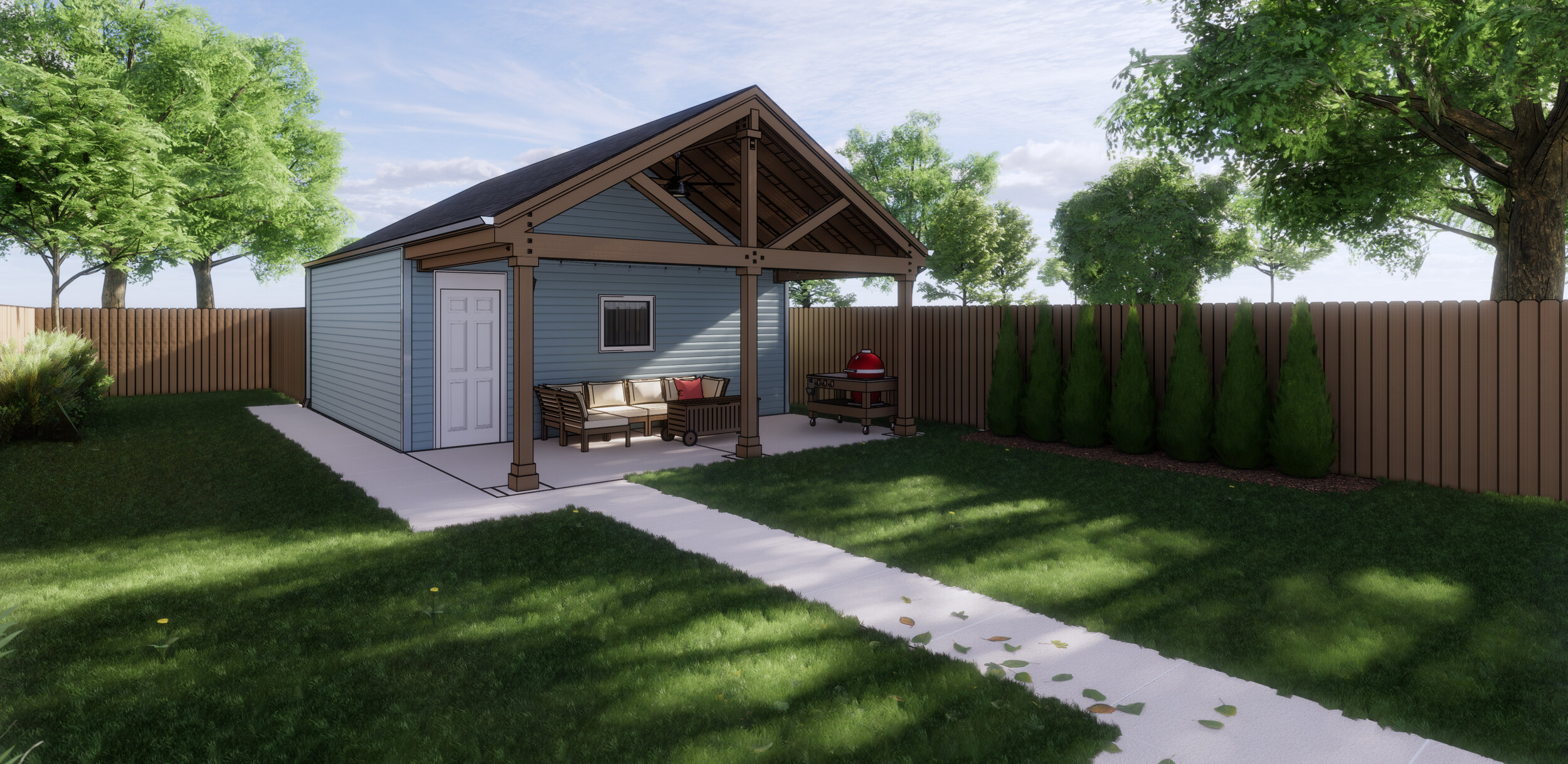Project Profile:
Role: Schematic Design, Rendering, Construction Documents
Tools: Sketchup, Layout, Enscape, Lightroom, Photoshop
Challenge: Constructability, Budget
Project Scope:
Design and document a 200 sf post & beam outdoor patio as an addition to an existing free-standing residential garage for grilling and entertainment.
Project Attribution:
All analysis, design, modeling, documentation and renders by Matt Flamm. Legal
Zoning & Code Analysis:
To ensure the project is in compliance with local and state laws and regulations, site plat drawings, area maps, topographic data, and field measurements are assembled into site and area diagrams, and compared against building code and zoning ordinance documentation.
For this project, the critical zoning considerations are the setback from the right of way, the proportions of garage to house and the proportions of finished area to yard.
Design Iterations:
Three patio roof design options are explored:
Option two, which is full-width with two posts, is most desirable, but requires the use of LVL beams, so this option is eliminated.
Option three, which is asymmetrical with three posts does not provide sufficient space so it is eliminated.
Option one is selected as the final approach because it offers a maximized footprint and utilizes standard structural elements.
Construction Documents:
A twenty-five page construction document set establishes the existing garage structure, describes the patio addition, and details the integration of the two structures so that they work as one. Structural, thermal, electrical, and finish considerations are each addressed to provide a comprehensive solution.
Design Visualization:
The same 3D model that is used to produce dimensional documentation for the project through Sketchup Layout, is also dropped into a real-time virtual-reality environment for quick first-person design-assessment and rendering. The same efficiencies work with Autodesk Revit projects.









