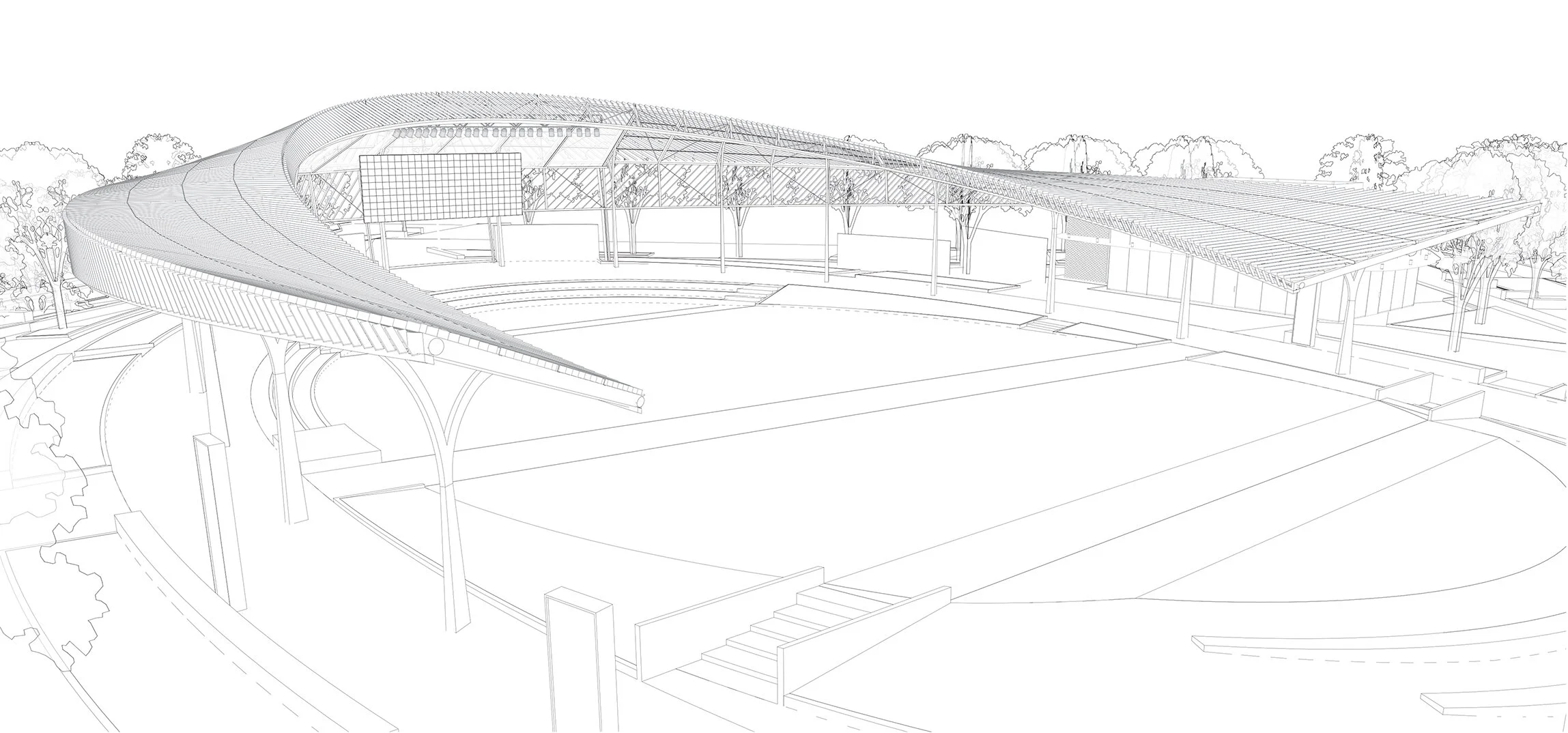Project Profile:
Role: Schematic Design, Detail Design
Tools: Sketchup, Rhino, Grasshopper, Revit
Challenge: Constructability, Timeline
Project Scope:
Develop a parametrically scripted town square pavilion and 30 pages of documentation from SD through DD in collaboration with architecture, landscape architecture and engineering firms.
Project Attribution:
Pavilion design, modeling and drawings by Matt Flamm under employment by Tim Lai ArchitecT in collaboration with multi-firm project team. Legal
Schematic Design:
Site layout, program and general massing of the community pavilion, which are specified by the project team, are used as the starting point to develop a dozen digital 3D study models which explore formal and spatial design opportunities.
With a preferred design iteration selected, the wireframe 3D model is given thickness and studied in section at each column. The column line migrates from the interior edge in the arms of the pavilion out toward the exterior edge near the central event stage. Eight branching columns evocative of a tree canopy each feature unique radii to complement the roof angle.
A doubly-curved roof canopy geometry is rationalized by treating the trabeated structure as a series of ruled-surfaces. Each time the roof geometry is adjusted or refined, the eight branching columns are adjusted to match. All 3D modeling at this stage is done by hand.
Detail Design:
To accommodate further design iteration, and to ensure precise final geometry, a parametric script describing the pavilion is developed. The script, which is a set of objective instructions not unlike a recipe, takes input variables called parameters and procedurally generates a 3D design. Twenty to thirty parameters describing everything from column count to minimum and maximum canopy height are each individually adjustable. Each time a parameter is adjusted to refine the pavilion design, the parametric script is run again to produce a new 3D model. Client design requests and engineering structural refinements are incorporated into the pavilion using this process. By keeping the script’s instructions consistent and only changing the parameter values, multiple design iterations are quickly explored without the typical overhead of successive manual re-designs. With final client-approved pavilion geometry in hand, Detail Design documentation is produced using a copy of the 3D model imported into Revit. Both the script and 3D model are directly utilized by the engineering firm tasked with producing Construction Documentation.


















